A Farmhouse Fit to Host a Crowd
Tour a Nashville-area home with a contemporary take on rural design.
“My husband is from a large Italian family and grew up in New Orleans, so it was essential to have a space where everyone could feel like part of the party,” homeowner Gina LaFaye says, pointing to her open floorplan kitchen, the centerpiece of the family’s holiday celebrations that include anywhere from 20 to 40 guests. With that in mind, the design plan included a farm sink, high-end appliances, an island that accommodates large gatherings, and open sightlines to the indoor and outdoor living areas.
The outside kitchen caterers to the husband’s culinary talents, as well. “Like many men from New Orleans, Devin can cook very well, so he needed a grill and big burner to boil crawfish, plus a small fridge and a sink,” Gina continues. “And, of course, a large island for everyone to congregate.” If you know a Louisiana native, you know the importance of these features and can probably smell the mix of Tabasco, garlic, lemons, and bay leaves that are commonplace New Orleans-style feast.
The design for this rural contemporary home features more than just kitchen space; it also includes livable areas on the first floor, outside, around the pool, and in the second-floor media room with its large u-shaped sofa and pool table. Castle Homes, alongside architect Kevin Coffey, met the owners’ desire for a house to suit every family member, including their daughter. “We wanted an elegant home that was inviting and accommodating to kids,” Gina explains. The team accomplished this by prioritizing the main floor living and access to outdoor accommodations.
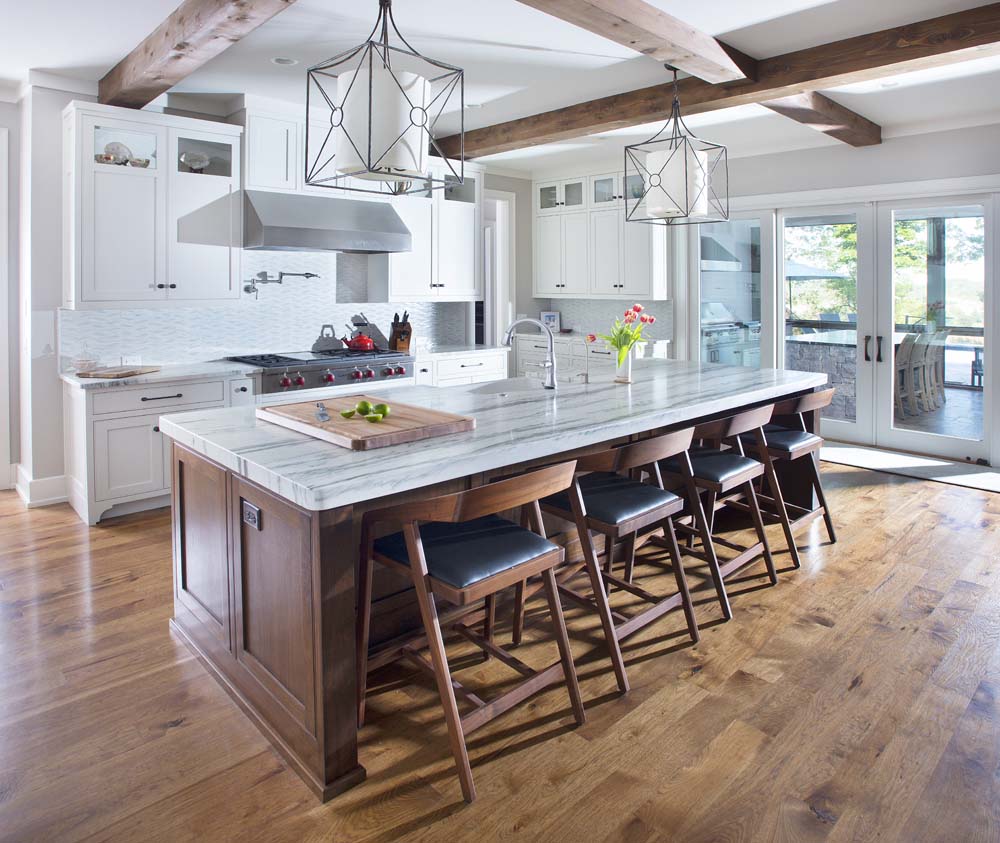
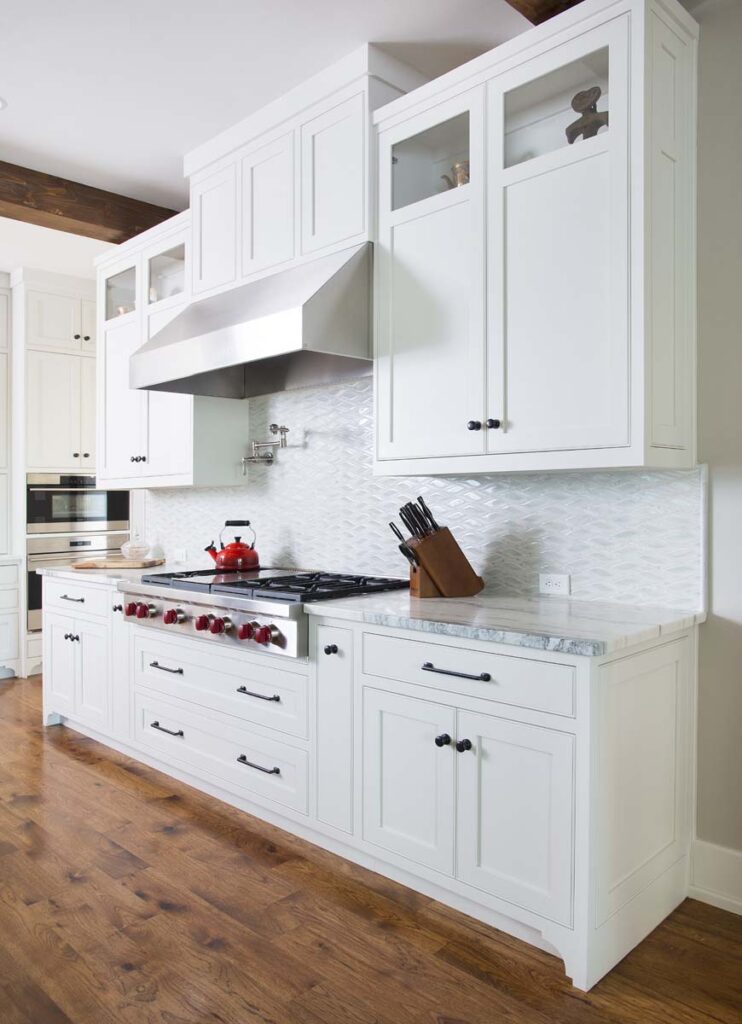
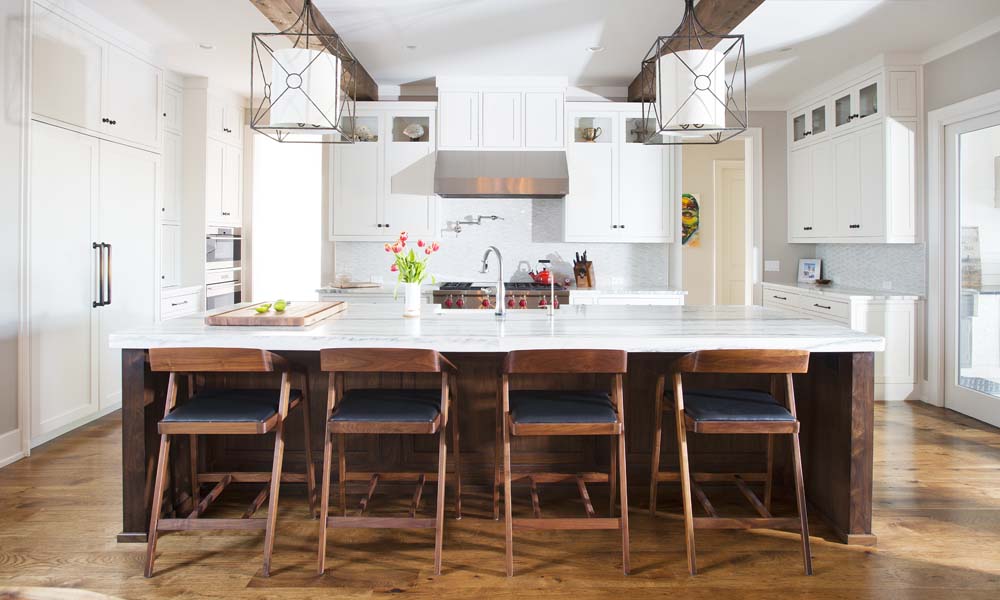
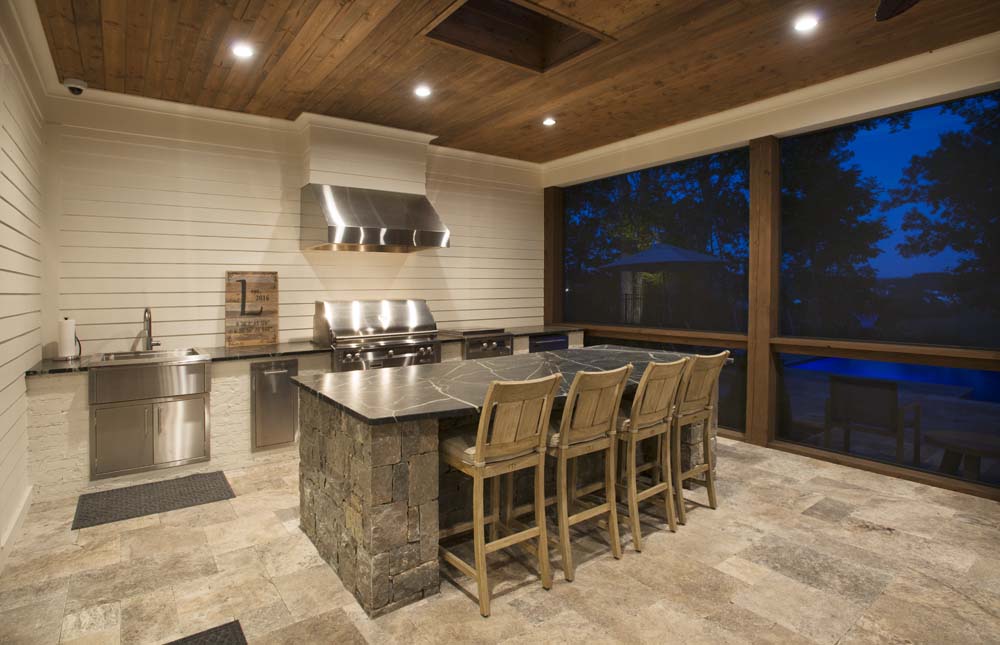
Castle Home’s Alan Looney explains that the house is set on a really nice, private lot that caters to the casual, comfortable lifestyle of the homeowners. The layout of the kitchen and living rooms inside and outside work for their lifestyle and the shape of the lot; the large sliding doors allow you to move from place to place while enjoying views that stretch forever.
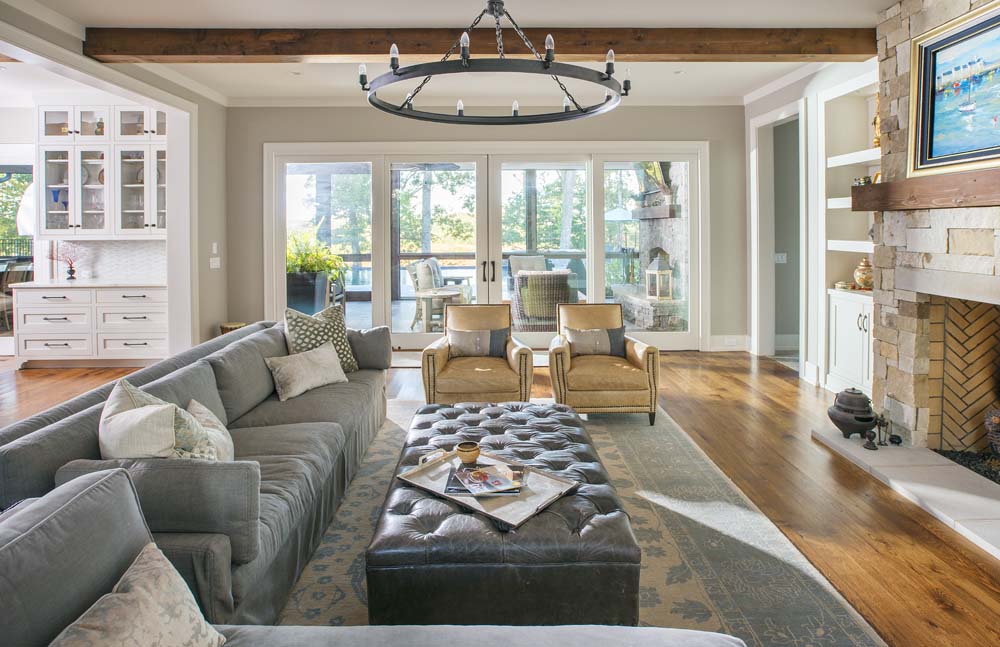
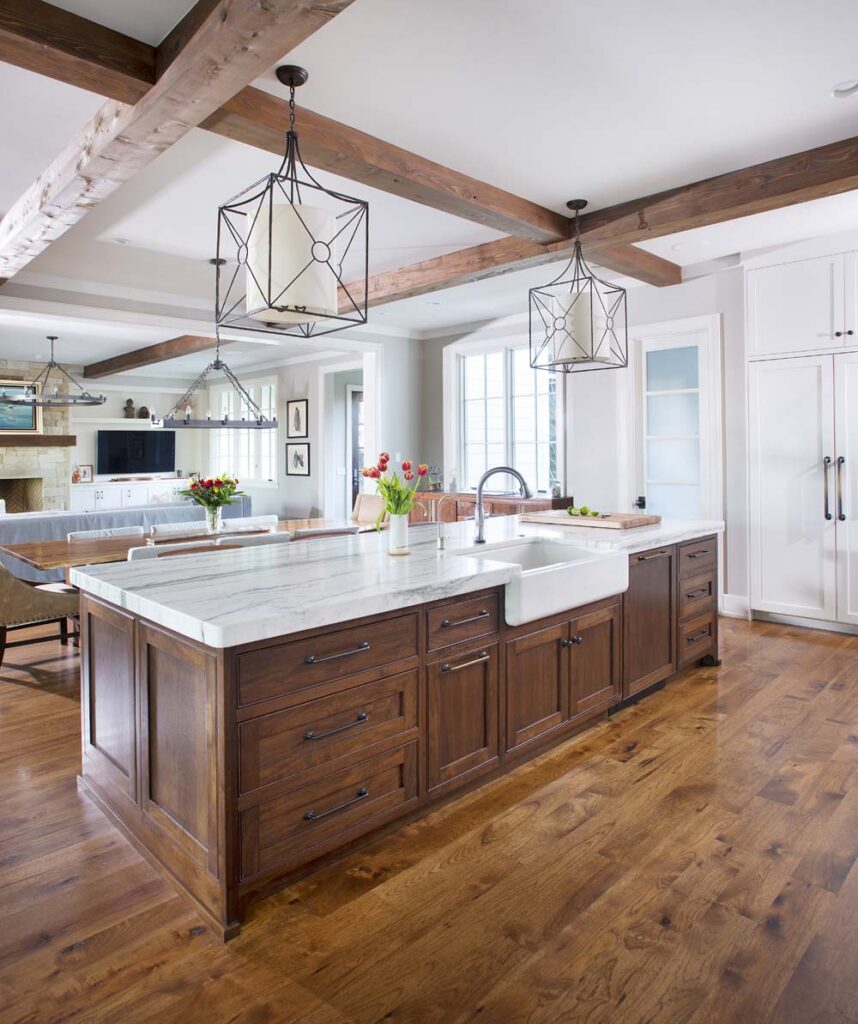
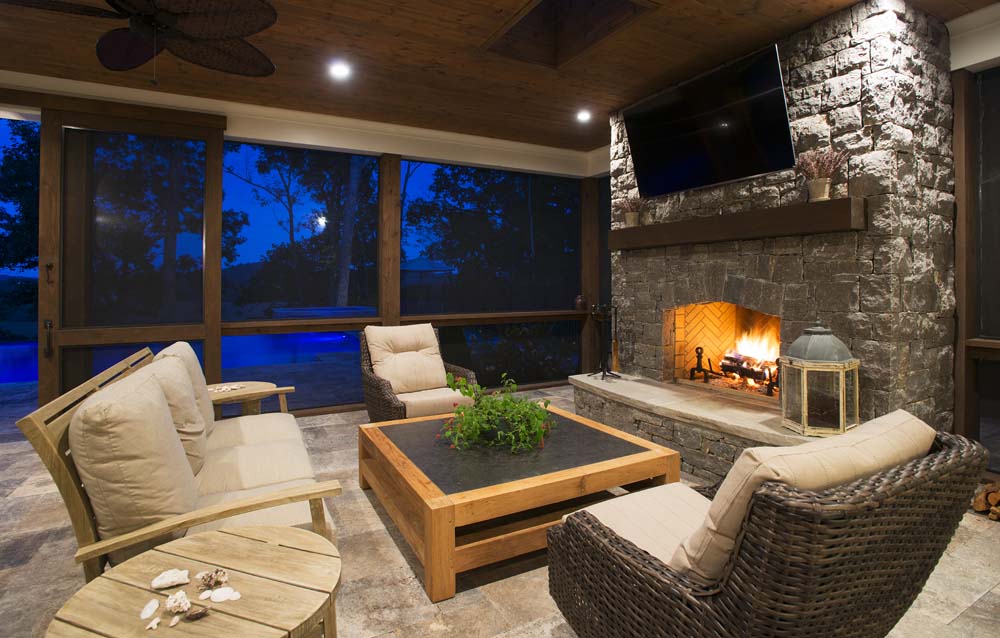
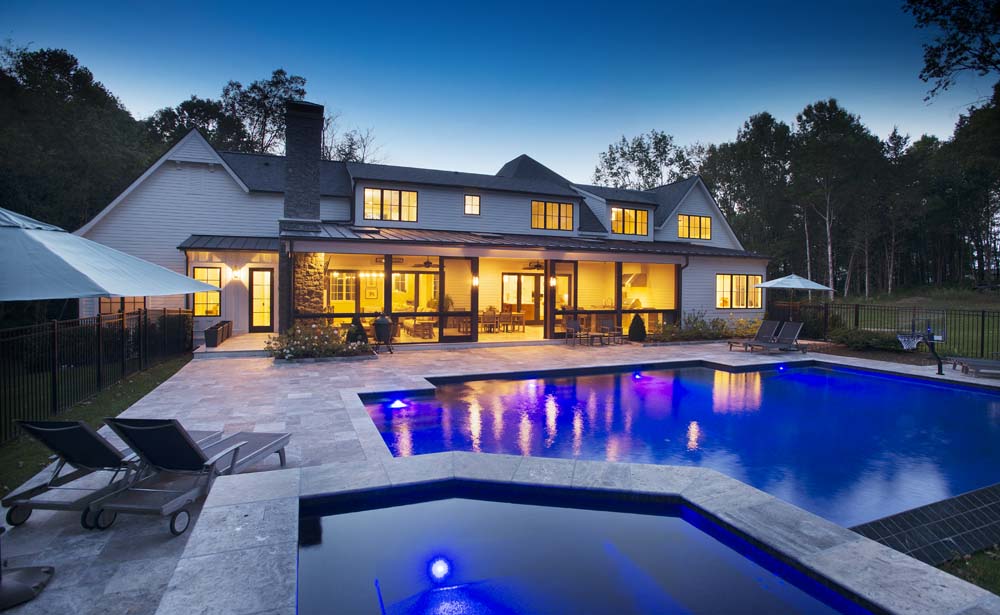
Greeting guests on the exterior, a hearty artisan siding and stone base contribute to the contemporary farmhouse design. Other exterior elements add warmth and character, including the low-maintenance landscaping and bluestone front porch. The interiors are outfitted with hickory floors (instead of the commonly used white oak), barn doors, and large stained beams. Thanks to a thoughtful, clean-lined style, the house feels right at home on this plot of land — and the family feels right at home inside.
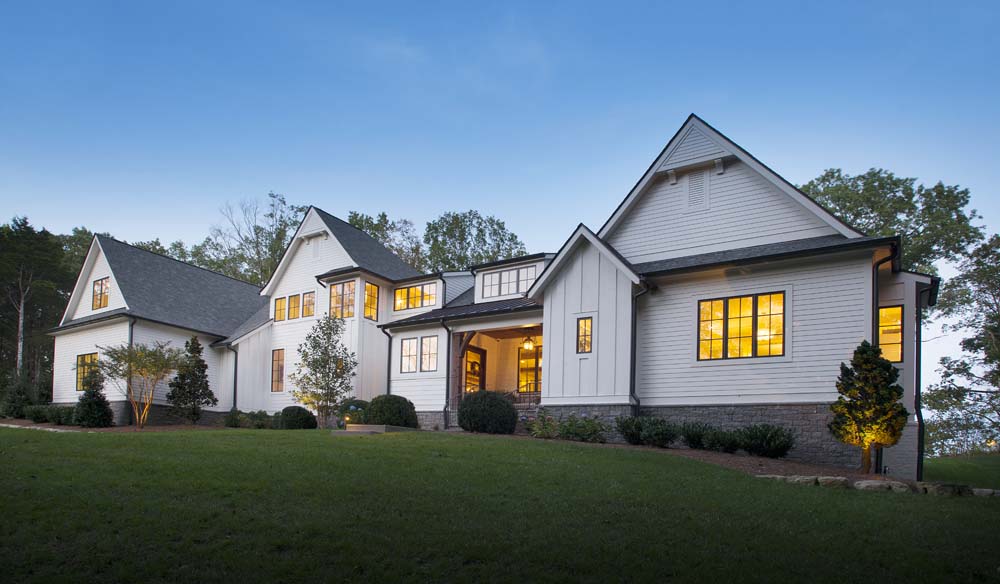
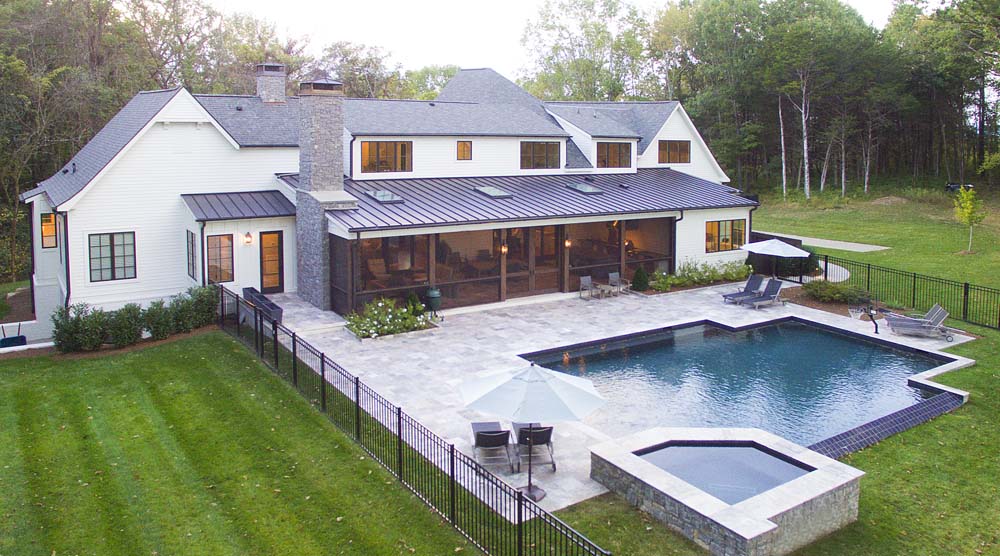
“We have called our house The Sanctuary since day one, and it feels like a staycation that we are never leaving,” Gina says.
At Castle Homes, our mission it to make every home a castle, worthy to be the backdrop of your family’s cherished memories for generations to come. We aim to be the most professional and ethical builder in Tennessee – only as successful as our clients are happy. We always respect your budget and place your priorities first – building Castle Homes’ reputation one home at a time.
