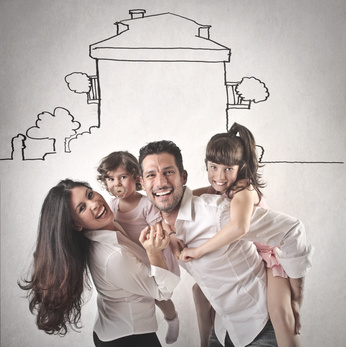A Home to Fit Your Family
Every family is unique.
We strive to create a distinctive home and living experience for each of our valued clients. Our sales and design staff consider the number of people in a household, the gender and age of each family member, and even particular preferences, interests, and special needs.
A critical element in fulfilling that promise is conducting a comprehensive assessment of each family’s wants and needs. In short, we try to capture the essence of how our clients live now and make an educated guess about how they will live in their new house for years to come.
Our thorough “lifestyle profile” helps us determine a fit between our clients’ wants and needs and the home that will best serve them. From the simplest and most obvious, such as the number of bedrooms and bathrooms, to more subtle details that might lead to personal and public entertainment areas, storage space, and even the home’s physical location and architectural style.
We encourage our clients to invest the necessary time to explore their current lifestyle, paying particular attention to possible future changes. Here are some things to consider as you ponder your new home.
Plan with an eye to the future.
Consider how each person in the family uses the house now and is likely to in the near future. For instance, a couple without children might consider at least two secondary bedrooms (in addition to the master suite) that can serve as a home office, guest room, or a hobby space. Similarly, a young family might look for a home in which the secondary bedrooms are located on the opposite side of the house or on a different level. This will not only accommodate aging kids but can serve different uses once the children leave the nest, such as a guest or game room. If regular visitors are a part of your lifestyle, you might consider a separate suite above the garage, which could double as a hobby space or home office when not in use.
Mobility and Special Needs.
If age or physical limitations are a concern, consider any impairment that might limit your ability to get around your house in the future. If bedrooms are on the second floor, climbing the stairs may be challenging. A main-level “flex” space (especially one with semi-private access to a bathroom) offers a comfortable alternative to a couch in times of a temporary disability. This space can easily convert to a permanent bedroom on the lower level when stairs are best left to younger members of the household. Floor coverings, cabinet, counter heights, and appliance locations can be tastefully altered to make them easy to navigate regardless of your physical state. Also consider access to and around the house from the outside, including at-grade entrances and solid, hard surfaces such as continuous walkways instead of paving stones.
Consider interests outside the home.
Don’t forget to consider outdoor activities as part of your lifestyle profile. If you prefer to take walks, run, or bike ride, ready access to a community bike or walking path might be an important consideration within a planned development or neighborhood. A sizeable yard that supports an interest in gardening may be a determining factor in your search for a new home. On the other hand, low maintenance yard areas are an important consideration for those who disdain activities such as mowing the lawn. Proximity to an amenity-rich community center might be a deal-maker for a young family, but less important to a time-strapped, travel-heavy professional couple.
As a builder dedicated to making housing dreams a reality, we are committed to providing homes that are unique to the people who buy and live in them. Armed with a solid understanding of our clients’ particular wants and needs, we can pinpoint the right house and features, while delivering a home and neighborhood that suits their circumstances now and in the future.

