A Contemporary Design Driven By The Client’s Vision
A design-minded client with an appreciation for modern architecture saw her vision come to life.
The objective of good design, as many would agree, is to create a space for the client while maintaining a foundation of quality craftsmanship, livable spaces, and thoughtful details. “The key is listening to our client and trying to understand that we are designing a home for them that needs to fit their lifestyle and fit their budget,” says Castle Homes owner Alan Looney when chatting about the modern residence driven by his client’s appreciation for contemporary architecture and interiors.
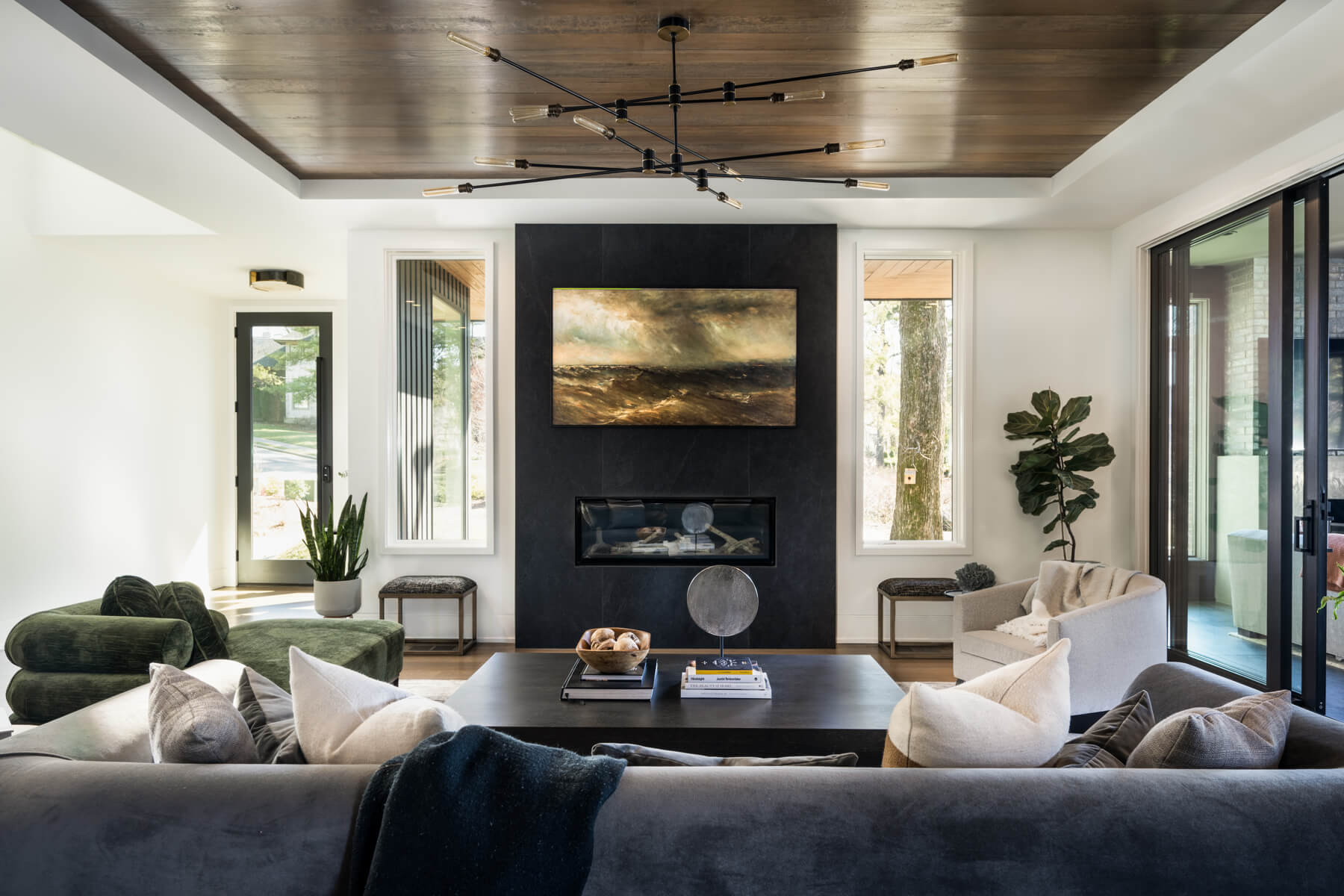
the space with natural light. Image: Leslie Brown Photography
The Renkens family came to work with Castle Homes for their home through a bout of good luck. “We had our eye on the Você neighborhood, but the lots we were interested in were selling before we could get to them. Then, we found our current lot, but it had a contract with a home builder,” homeowner Amy Renkens explains. Her tone changed when she came to discover that Castle Homes, their first choice of builders, held the contract. “We used Castle Home because they had the contract, but we would have chosen them regardless. Alan has been doing this for so long, and he has a great eye for what flow makes sense — and what doesn’t — and how to look at the house for future use.”
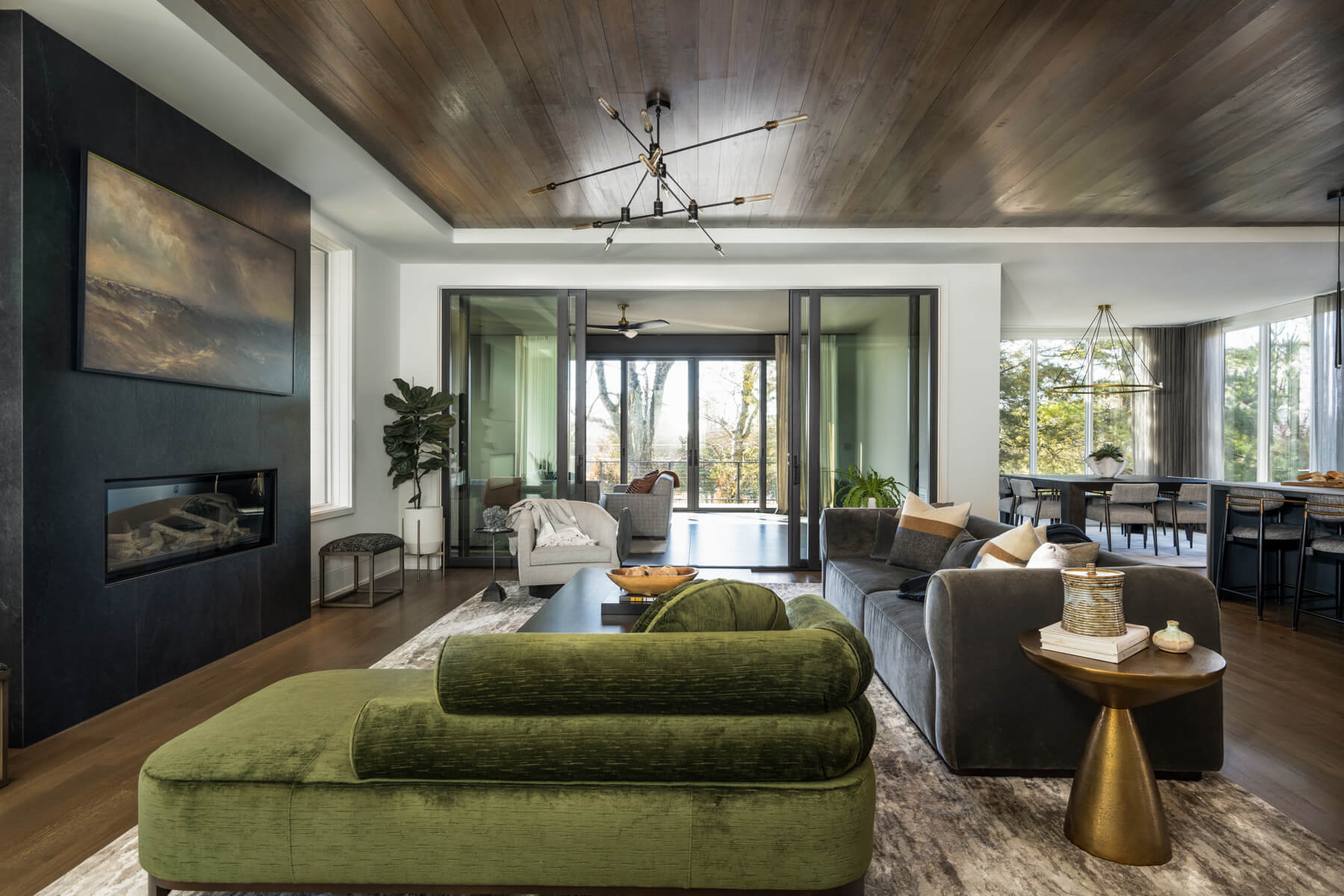
Image: Leslie Brown Photography
Renkens had a vision for her future home that was pretty specific, but she didn’t know how to make it come to life. As someone who has always been interested in design, the project was a fun, creative outlet that allowed her to put her passion to use. “When doing a custom build, you select every piece of tile, hardware, and paint color,” Amy says. “The team knows it is your home, and you are paying for it. They made suggestions, but they let me make the decisions.”
With a rough sketch from the client in hand, Alan collaborated with the architect to work through the elevation, floor plans, and materials. Once that portion of the design was nailed down, Castle Homes Interior Designer Rachel Arcinas began working with Renkens to create a functional, well-designed space. Renkens had a vision but still didn’t know what to expect from the final product. She explains, “I didn’t know what it was actually going to look like because I have never worked with a custom home builder before. I had such a good time during the process that I was ready to do it all again.”
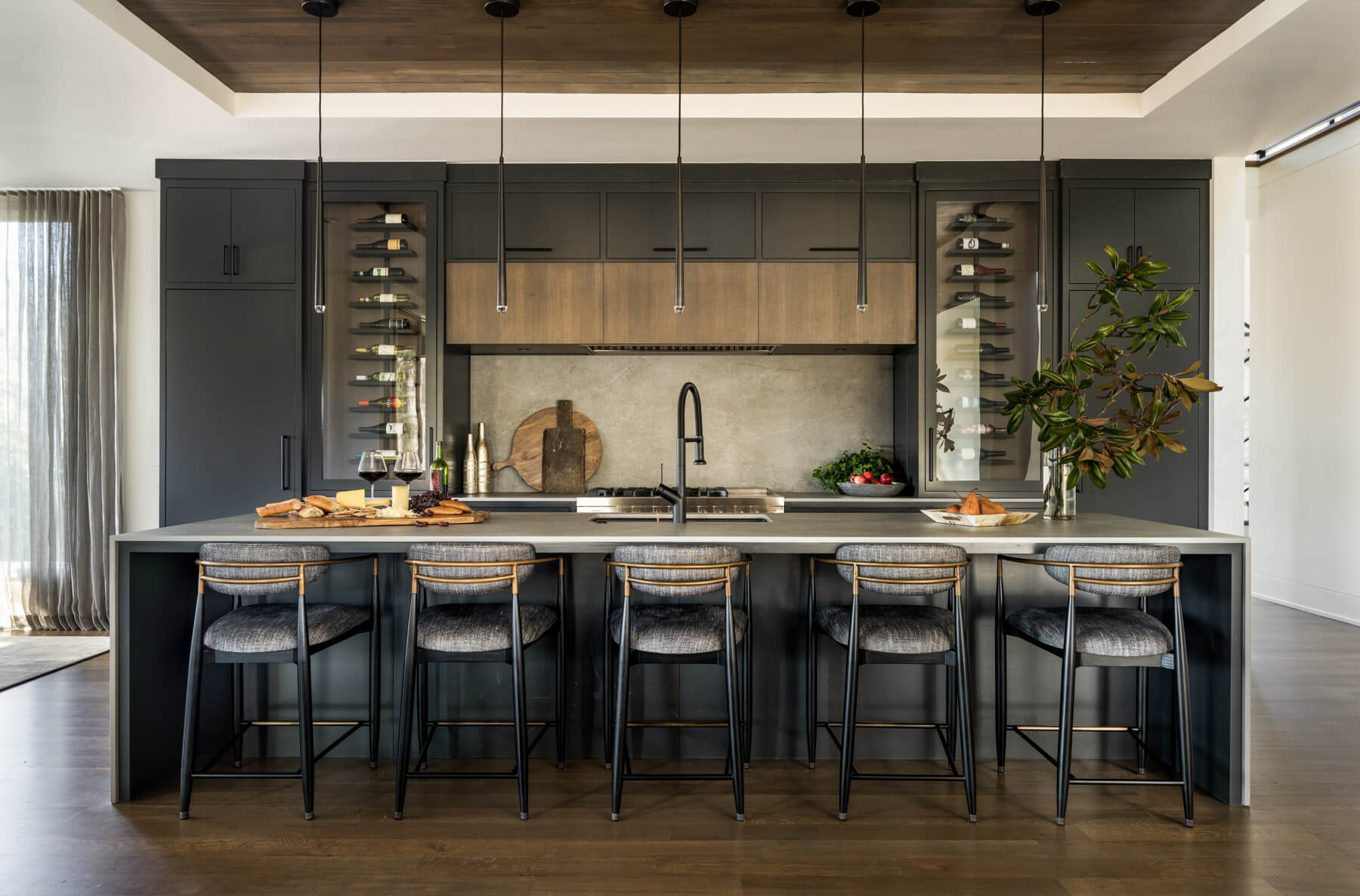
Image: Leslie Brown Photography
Tucked into the lot and surrounded by mature trees, the contemporary build had a location perfect for a modern design flooded with natural light.
Alan and his client decided to salvage as many trees as possible and utilize windows to celebrate the surroundings and complement the style of the house. This aligned with the overall vision of a home that boasts a contemporary yet cozy environment where the family could live and grow.
From an interior design perspective, the dark, moody colors and clean lines contribute to the modern (or contemporary) aesthetic, while the stained wood elements bring a softness and warmth to the space. “I was surprised that the client had such a clear vision of what she wanted the overall feel of the house to be. This didn’t change how I did things — I still took her through our design process and procedures, but her vision led us to create a modern look that works for her and her house,” says Castle Homes Interior Designer Rachel Arcinas.
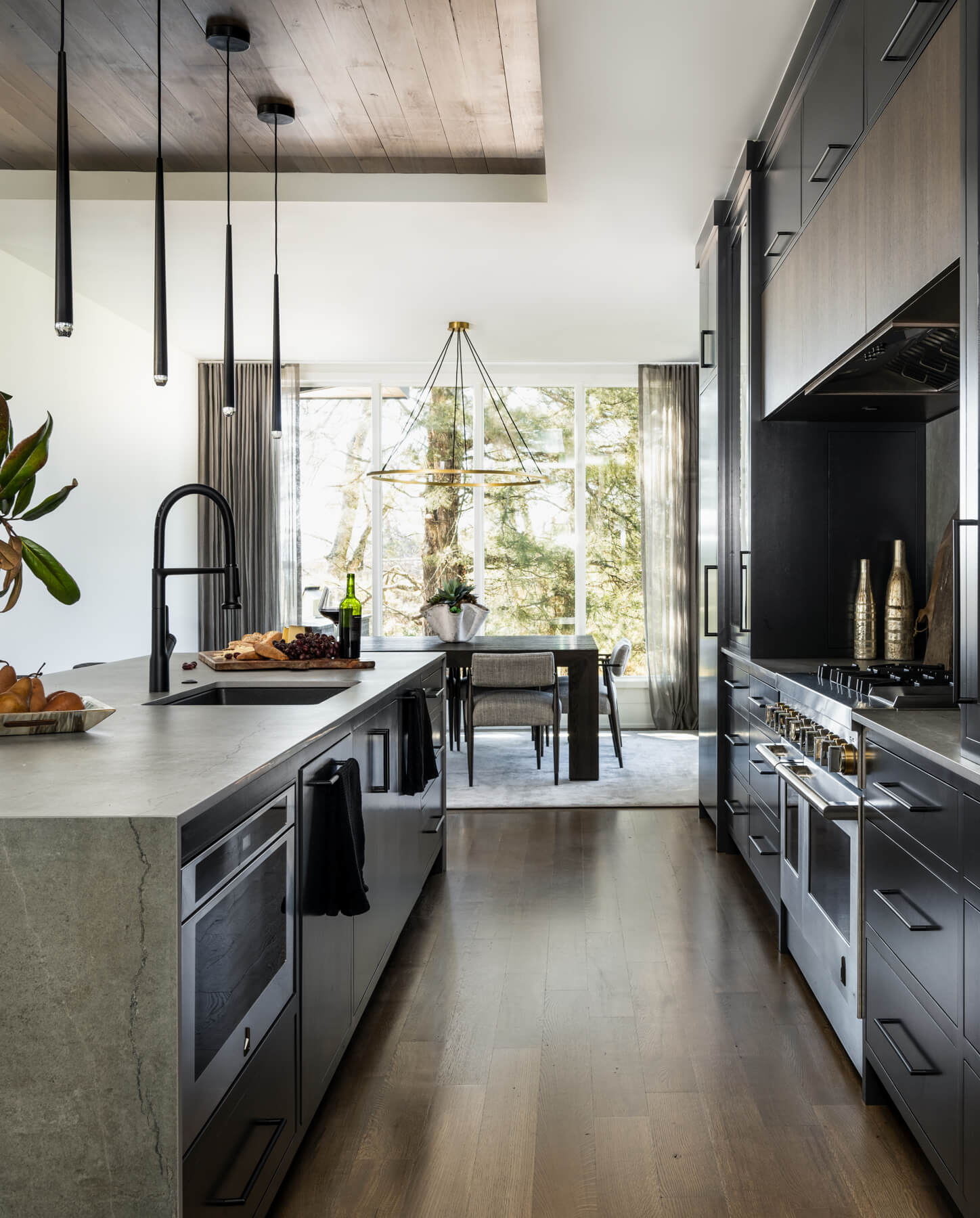
The designer and homeowner agree that the kitchen is the darling of the design.
“I cook a lot, and the kitchen is my favorite place in the house,” Renkens shares. All of the clutter is out of sight in the pantry, so you are met with a clean aesthetic and symmetry, rich, textured cabinetry, a wine bottle display that doubles as an art piece, and a man-made countertop that mimics concrete.
“Our home feels well-built and looks well-built. We say we will never move again, and we will never leave this house because we built it so we can be here forever,” Renkens says with a smile.
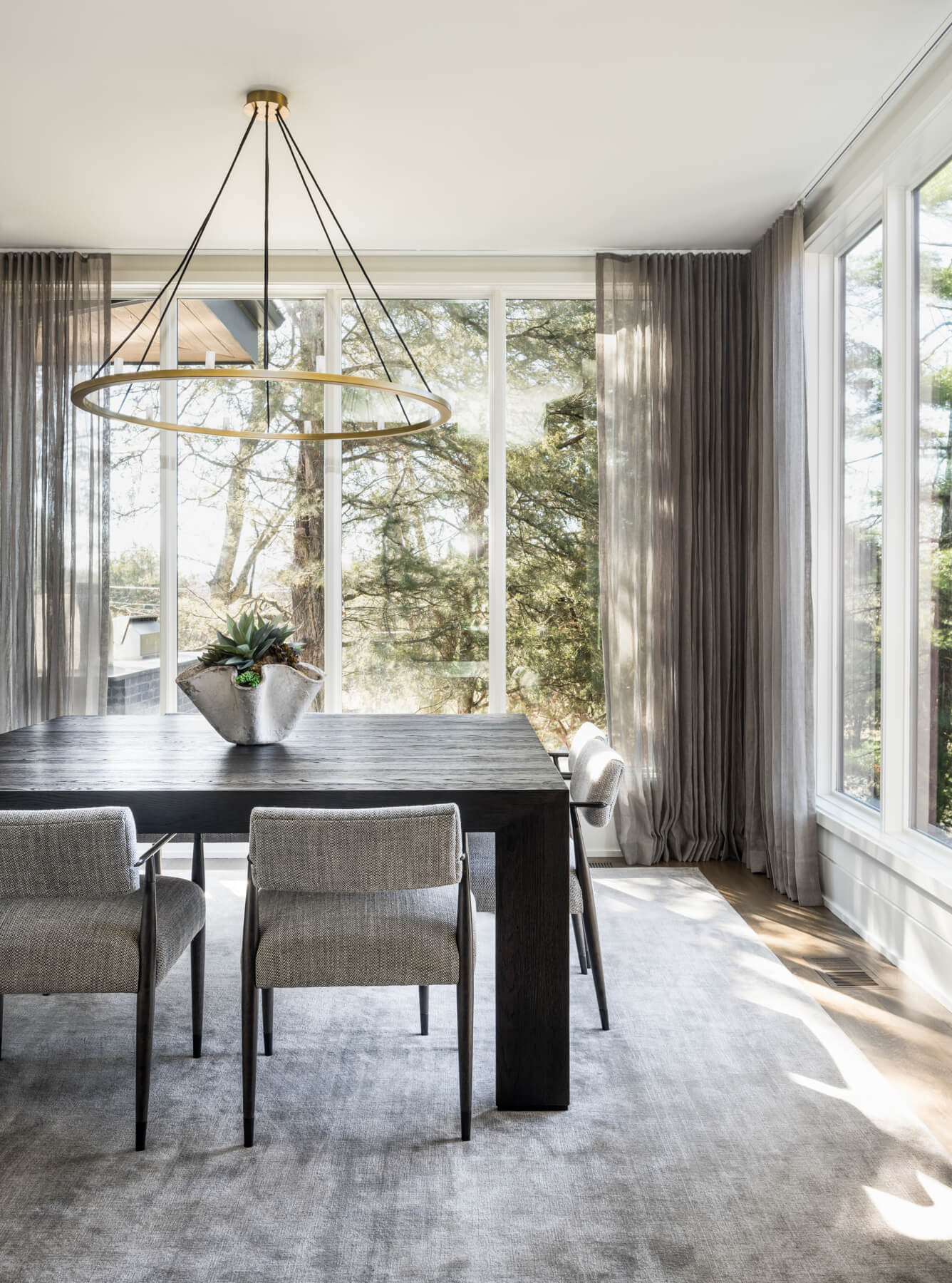
Image: Leslie Brown Photography
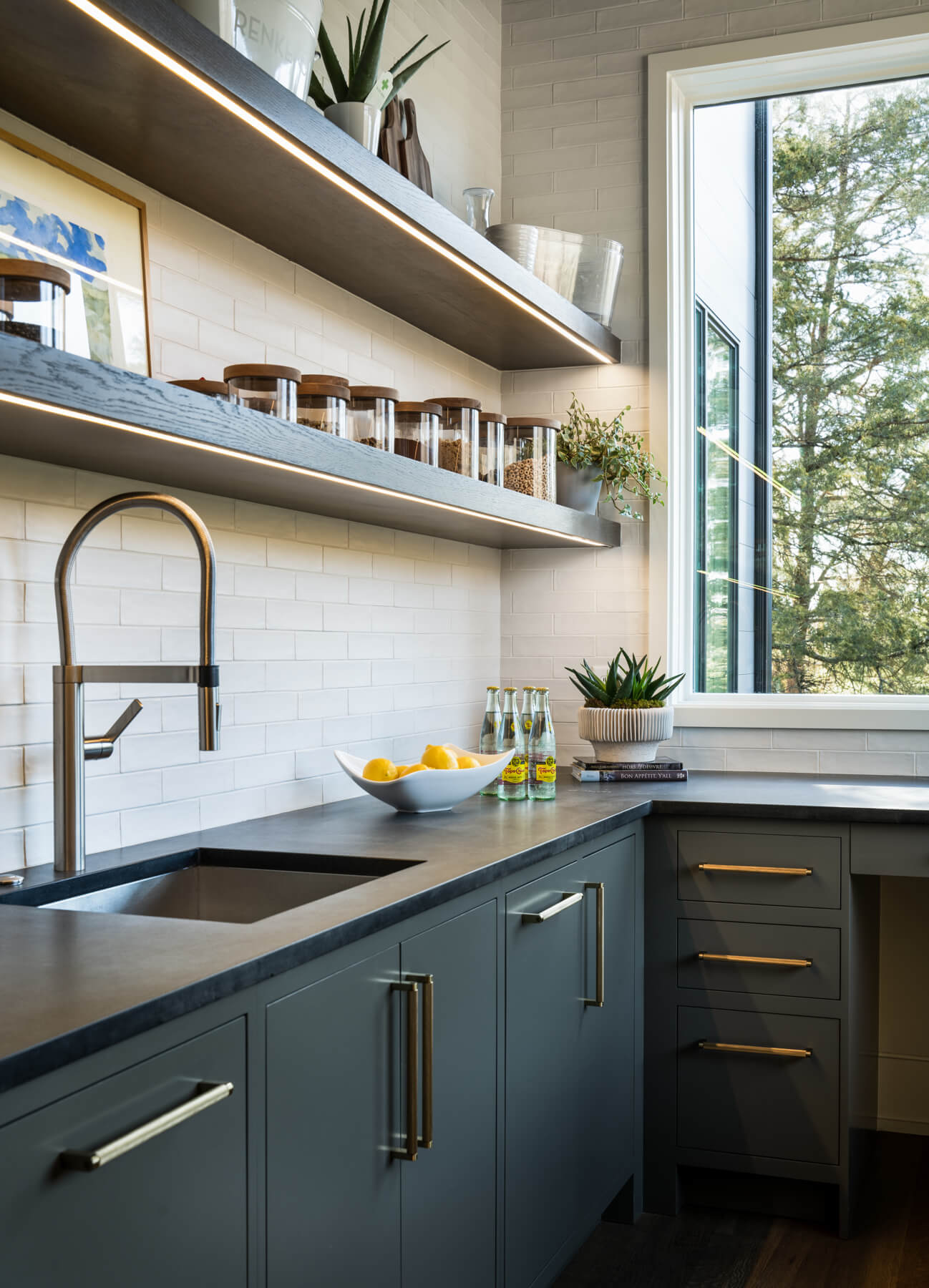
kitchen to maintain a clean aesthetic in that part of the house.
Image: Leslie Brown Photography
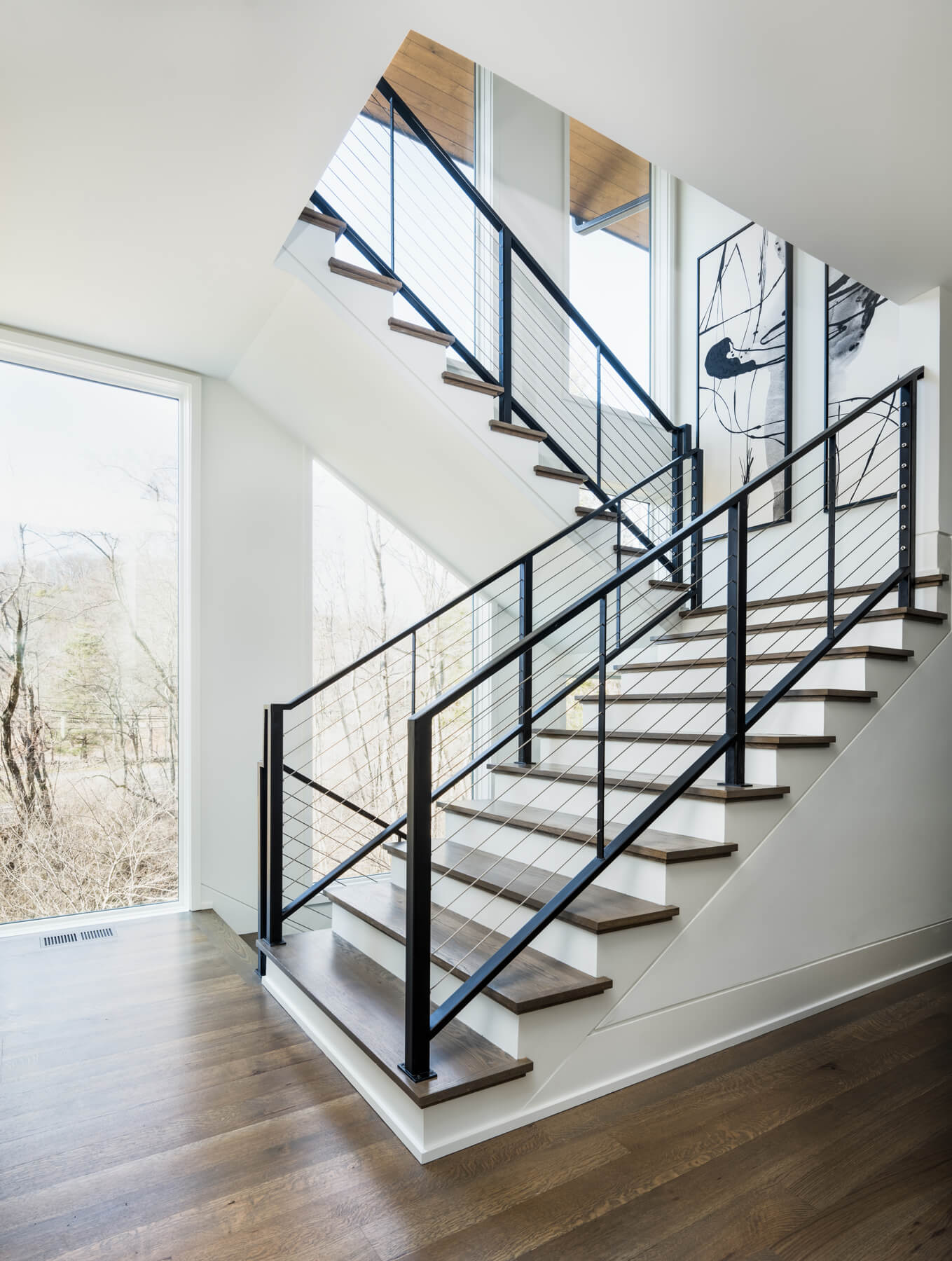
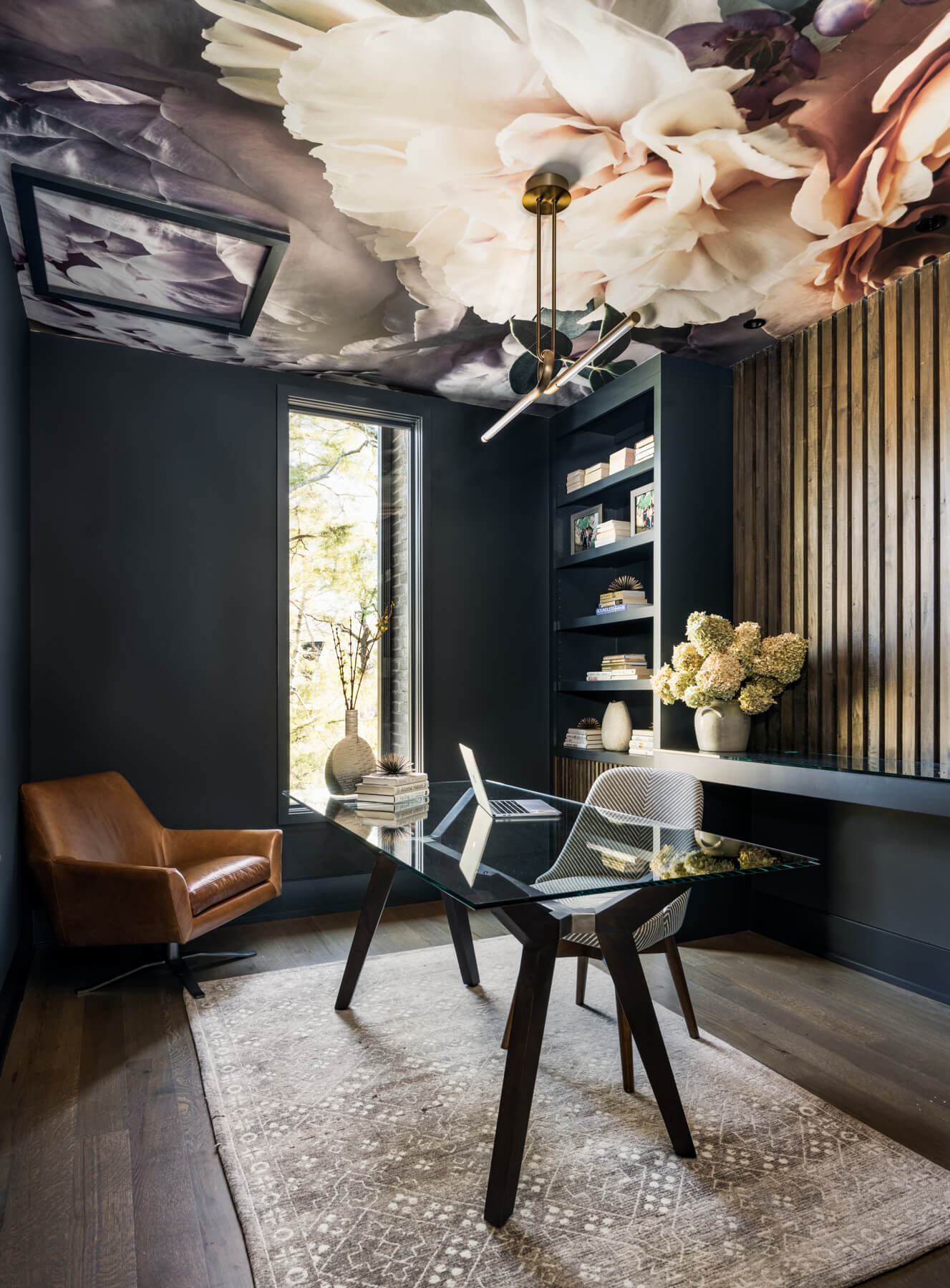
Image: Leslie Brown Photography
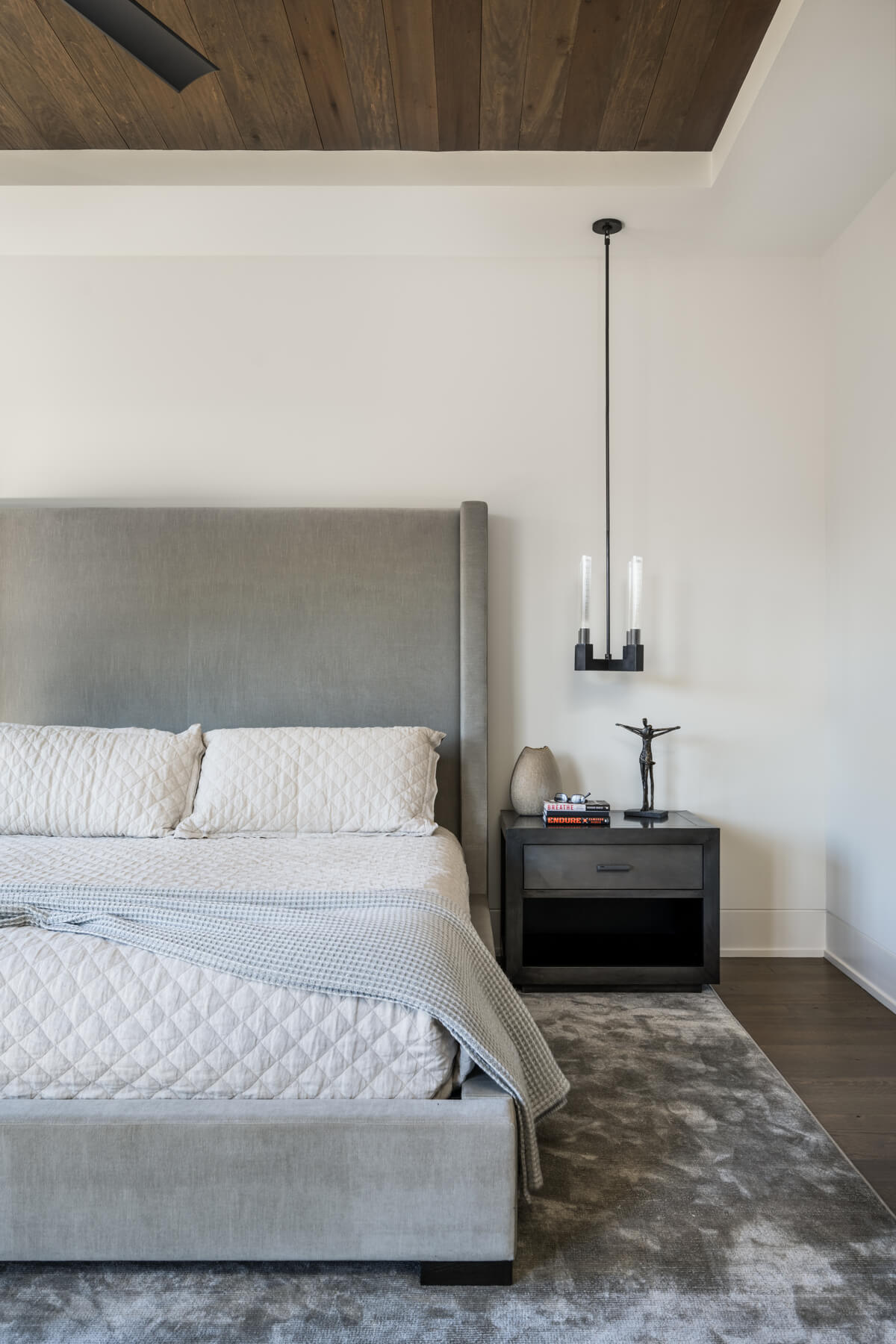
warmth in the house. Image: Leslie Brown Photography
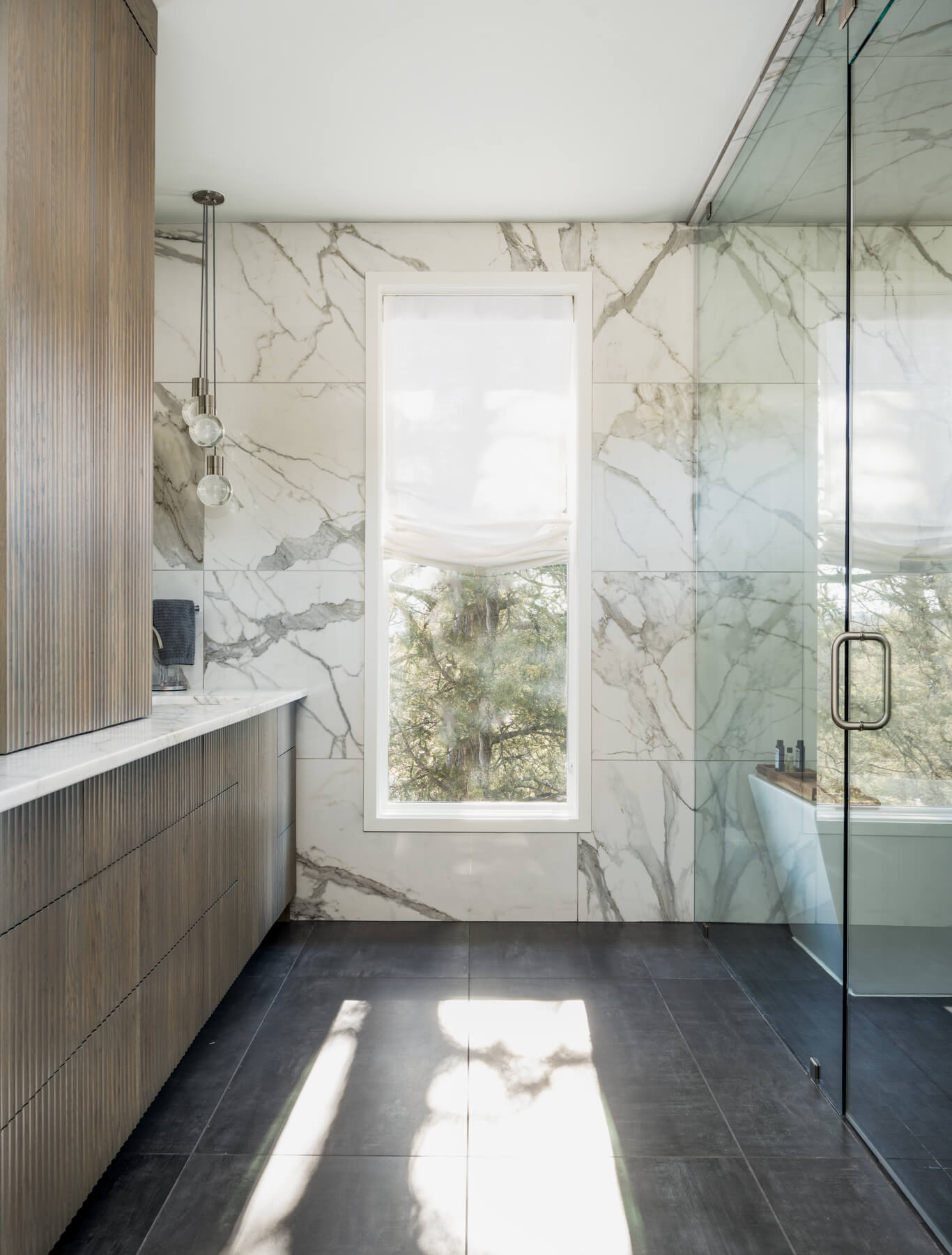
Image: Leslie Brown Photography
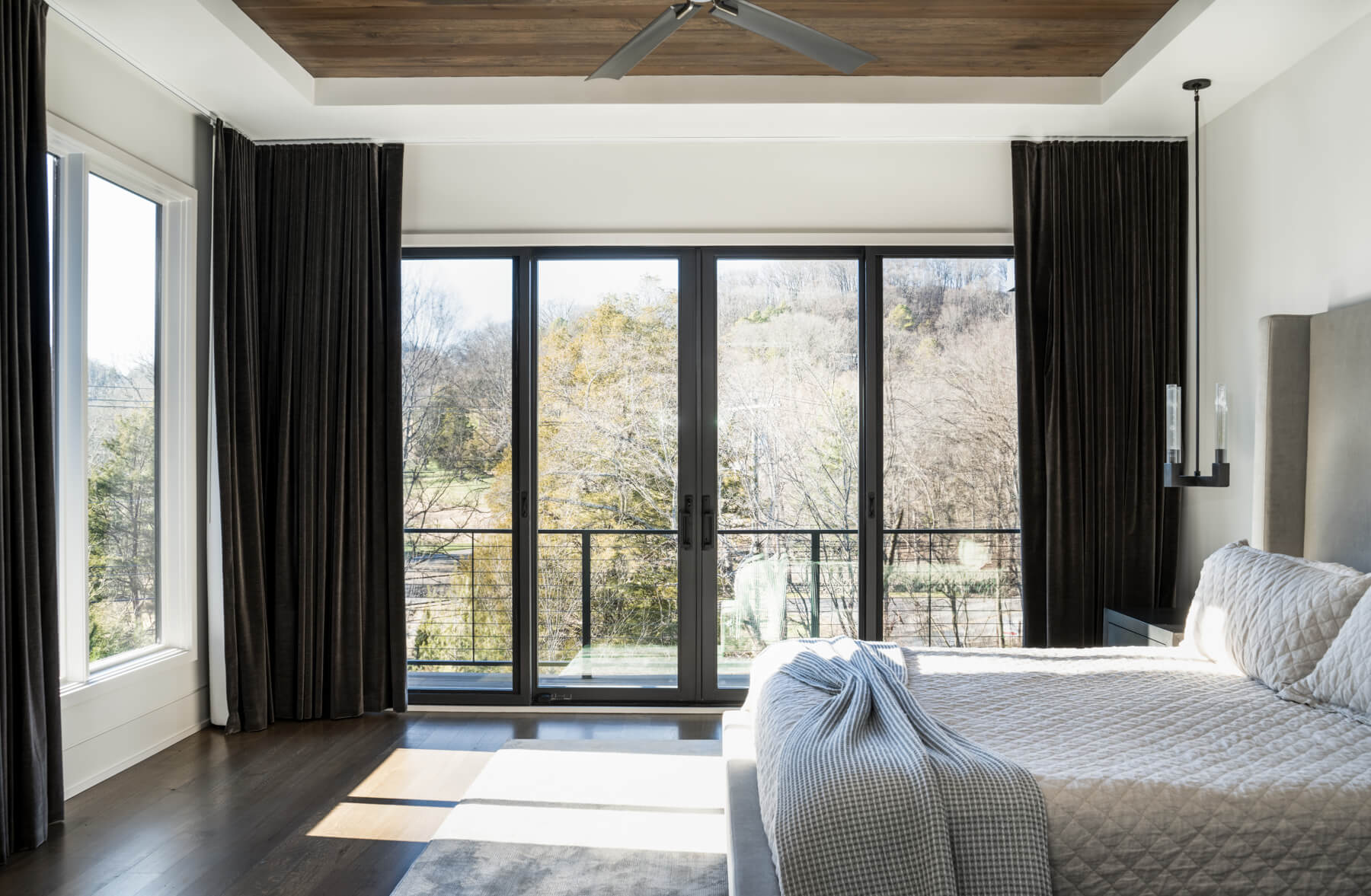
possible was a priority,” says Alan. Image: Leslie Brown Photography

